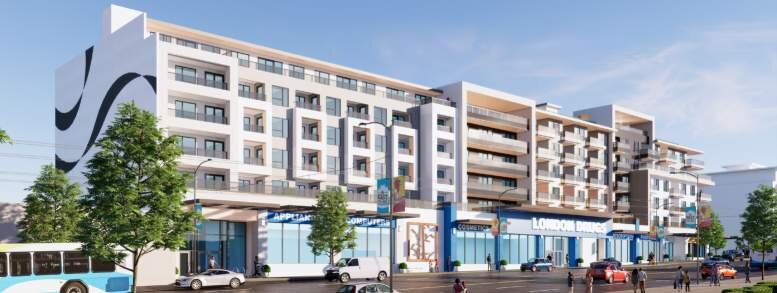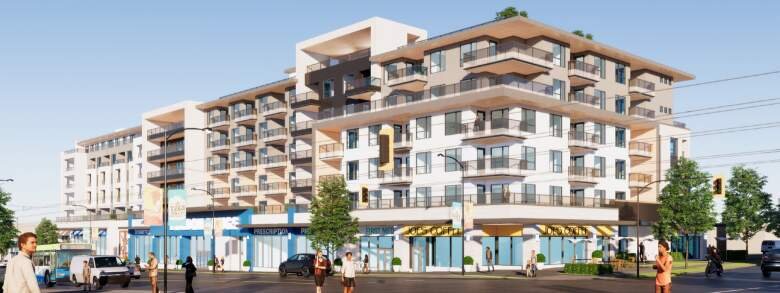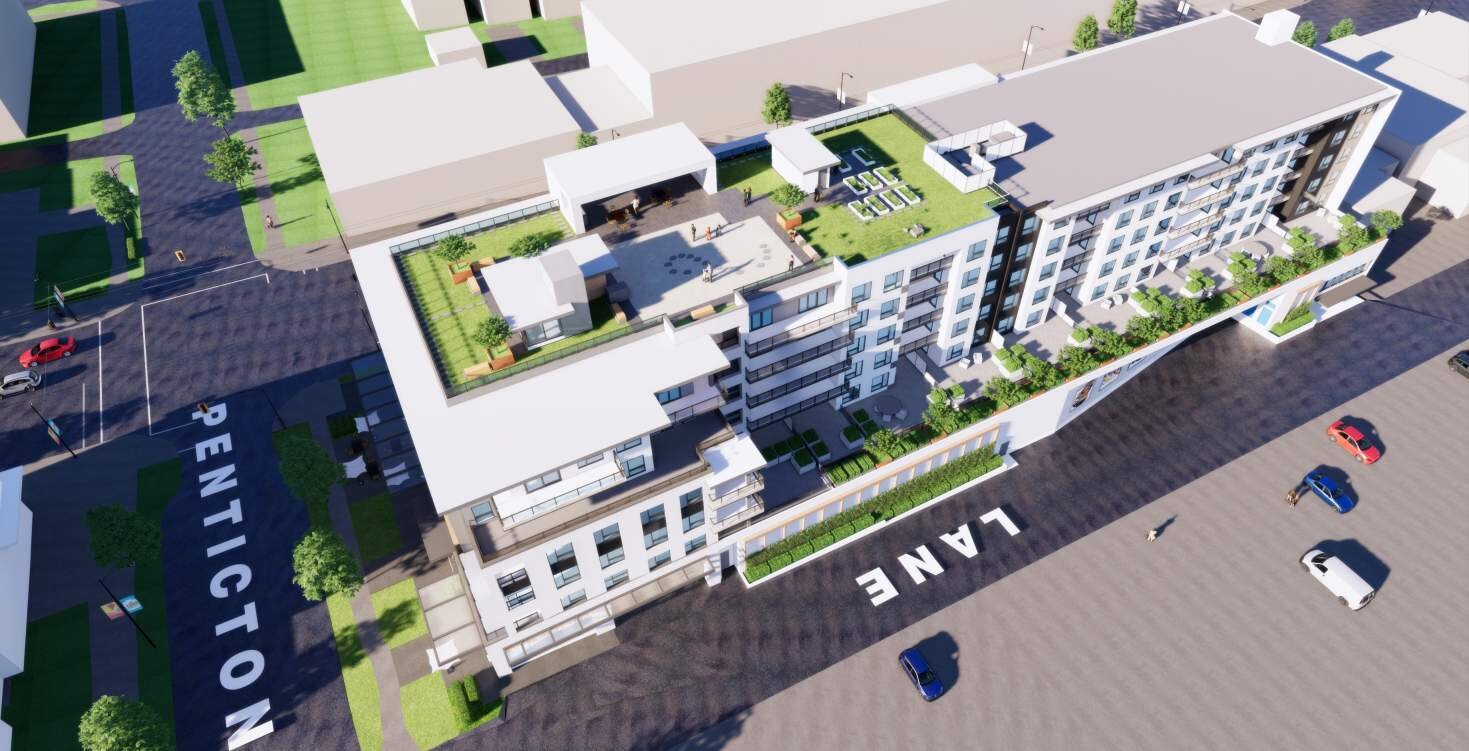2585 East Hastings Street, Vancouver
Mixed-Use Secured Market Rental



Budget: TBD
Client: Hathstauwk Holdings
Role: Owner’s Representative / Development Manager
Status: Rezoning Application Phase
Description: Located in the up-and-coming neighbourhood of Hastings-Sunrise in the East Village, this 6-storey mixed-use development will add 150 greatly needed residential rental units to the city. With 320 feet of frontage along East Hastings Street, this project features a concrete main floor of almost 33,300 square feet of commercial space that will be home to a new neighbourhood London Drugs department store, 5 levels of wood-frame residential above, and 2 levels of underground parking.
Situated on a 39,600 square foot site, the largest challenge was integrating a very long structure with that of mainly a single retailer along East Hastings Street, into the smaller-scale neighbourhood shopping area. By animating the corner of East Hastings and Penticton Streets with a CRU for a restaurant or café, and integrating a separate entrance for the London Drugs medical clinic, the main floor of the building was able to address a more pedestrian friendly and varied streetscape. Through architectural elements enacted on both the commercial main floor and residential portions above, the building reads as multiple structures along the entirety of the site, giving the sense of a varied and visually diverse streetscape.
All images courtesy of Rositch Hemphill Architects.