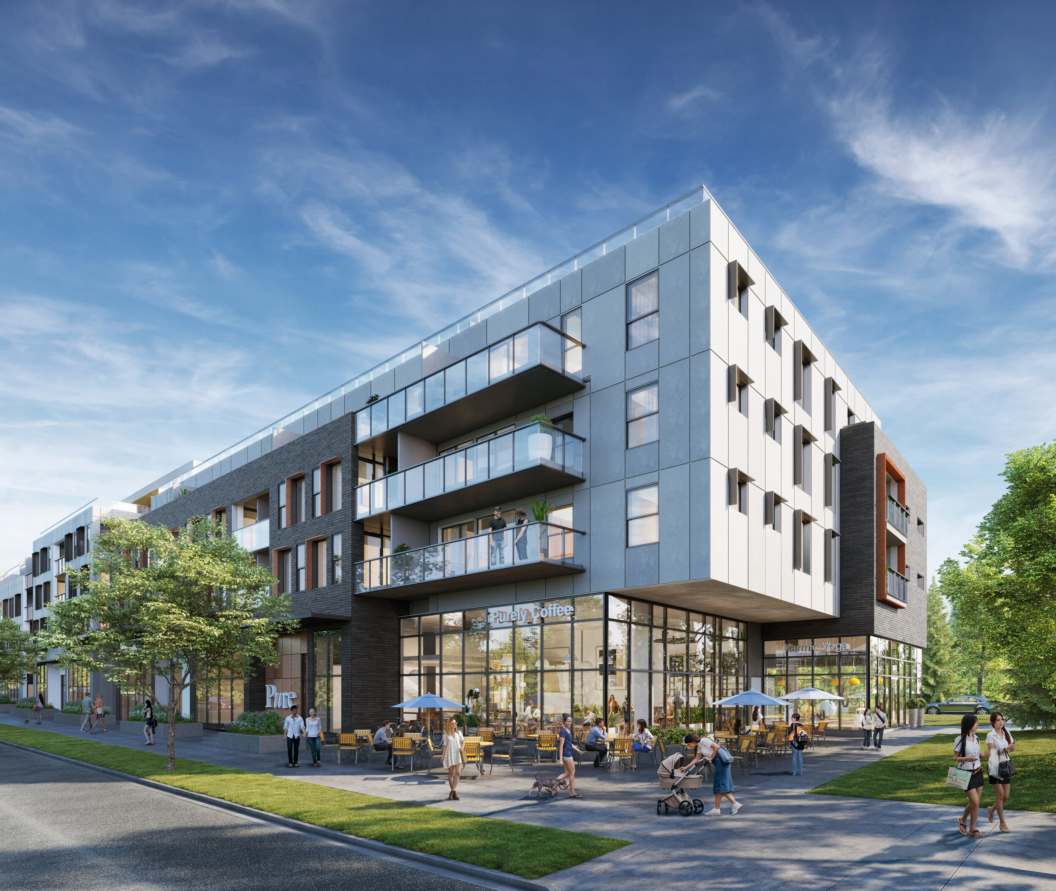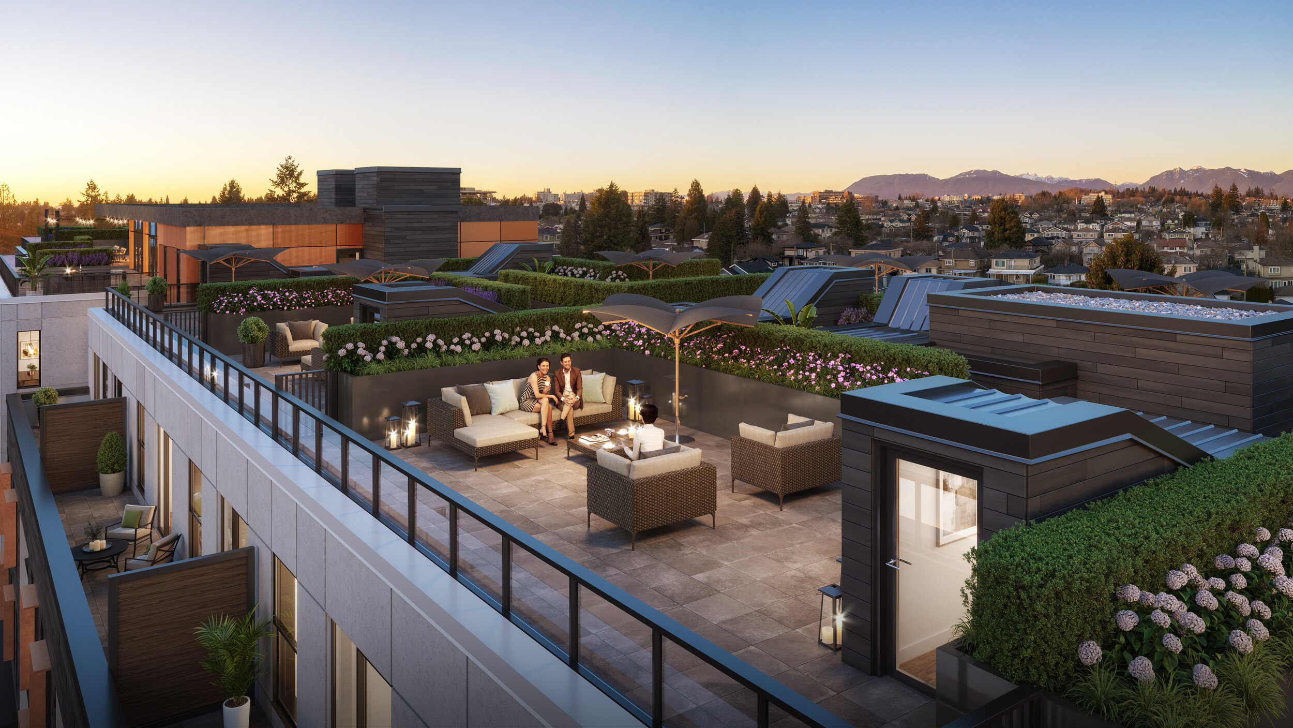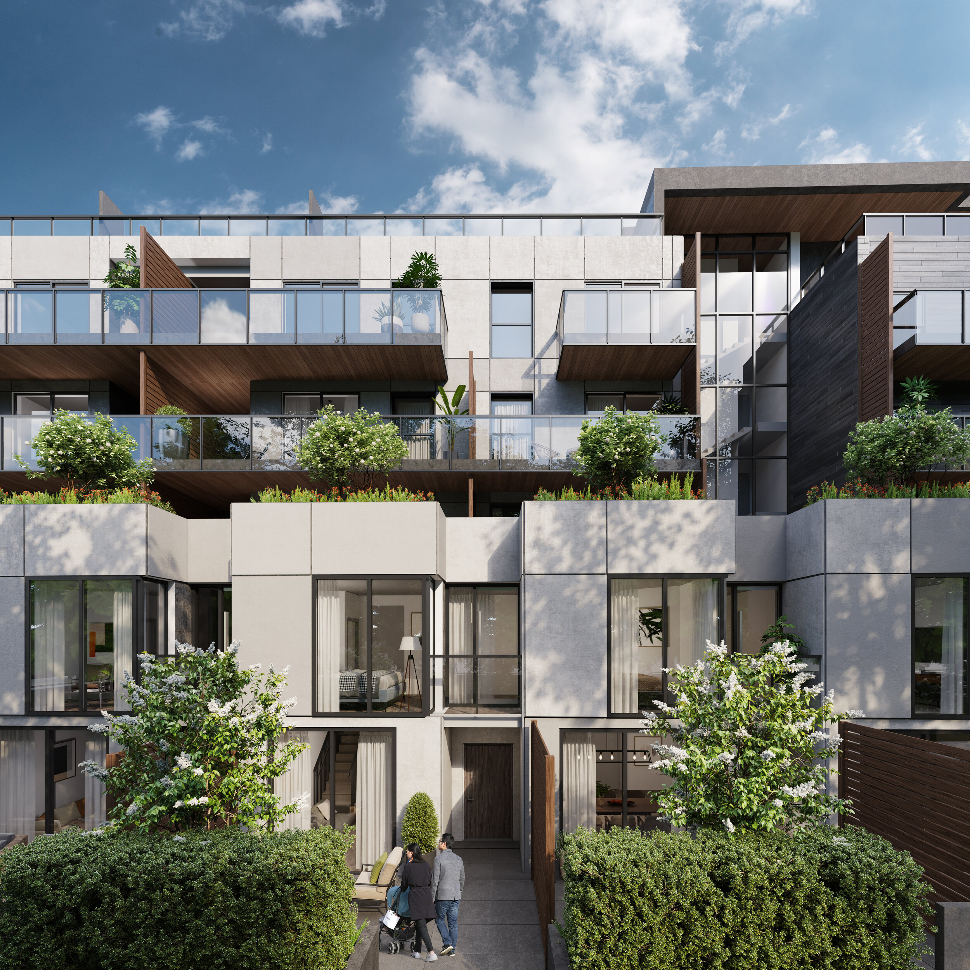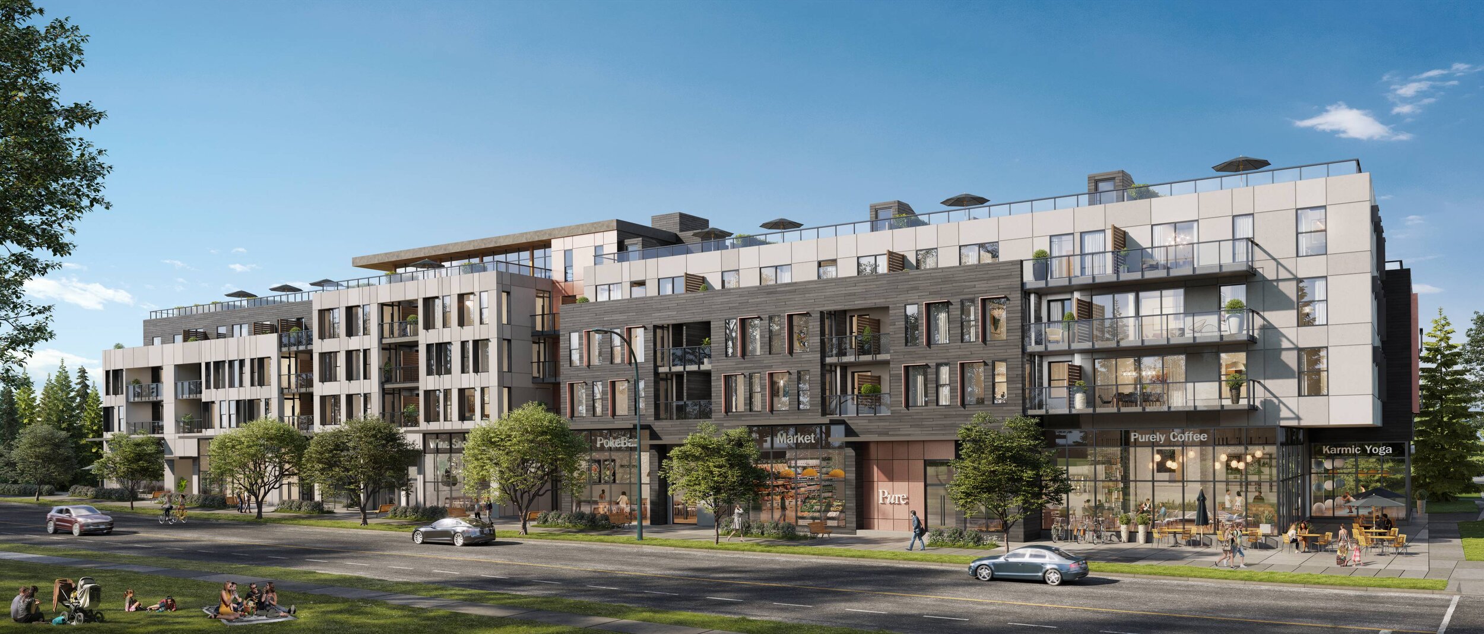203-263 West 49th Avenue, Vancouver
Mixed-Use Stratified Housing




Architect: GBL Architects Inc.
Role: Development Manager
Status: Development Permit
Description: Located within the Cambie Corridor across from the Langara Golf Course, this 6-storey mixed-use development will consist of a concrete main floor and underground parkade with five levels of wood-frame construction residential units above. At 2.5 FSR and with 318 feet of frontage along West 49th Avenue, this 37,496 square foot site will provide over 19,700 square feet of commercial space on the main floor and 92 strata units.
The design features small-scale neighbourhood commercial spaces along West 49th, wrapping around the corner to provided quiet outdoor patio seating along Columbia Street while preserving large mature trees on the property. Providing enhanced safety and live-ability to the northern laneway, the project features 10 townhomes with generous patios and landscaping.
Pure West 49 Marketing and Registration Website
All images provided by LNG Studios.