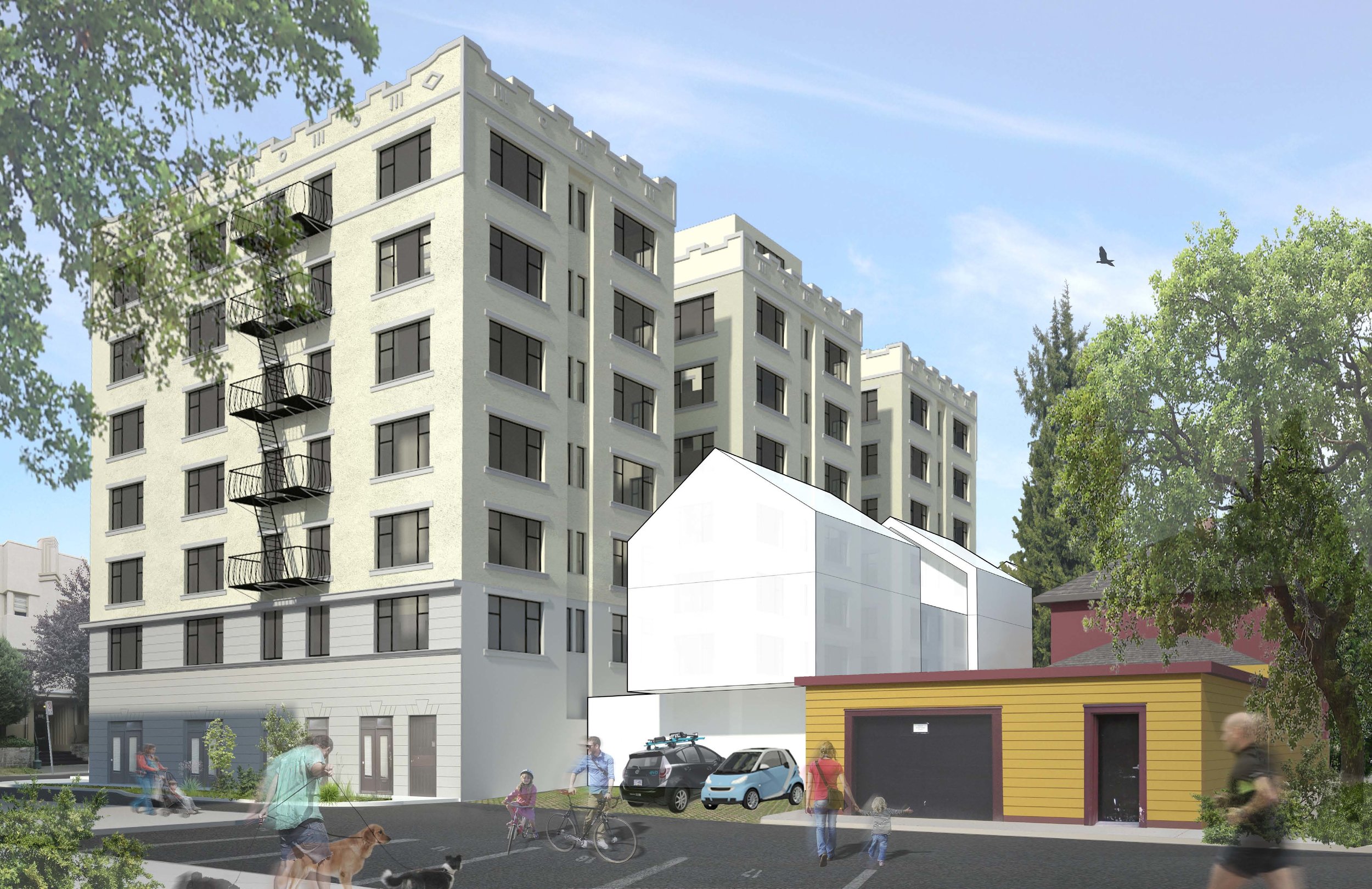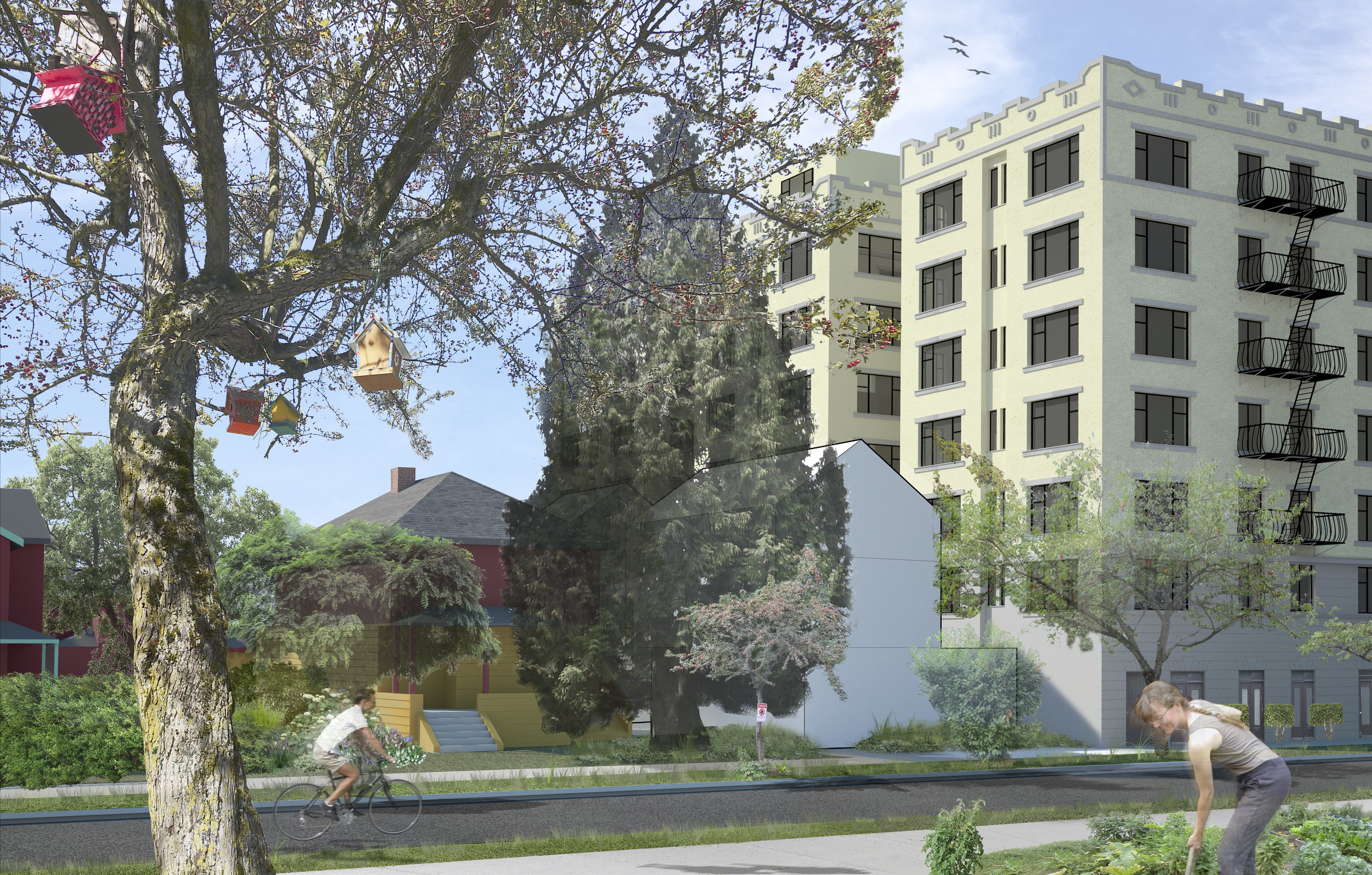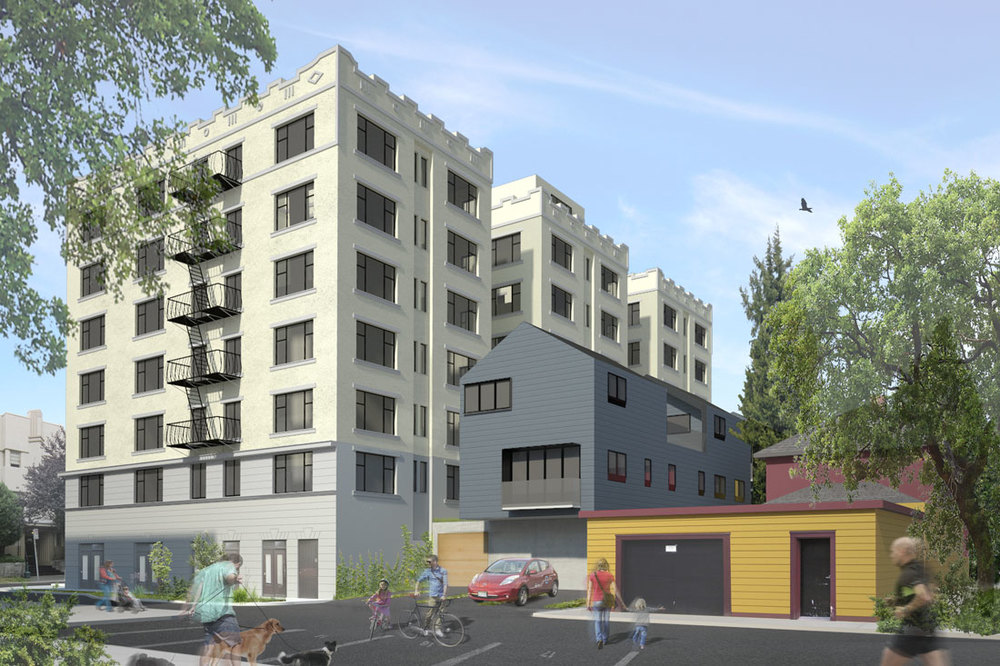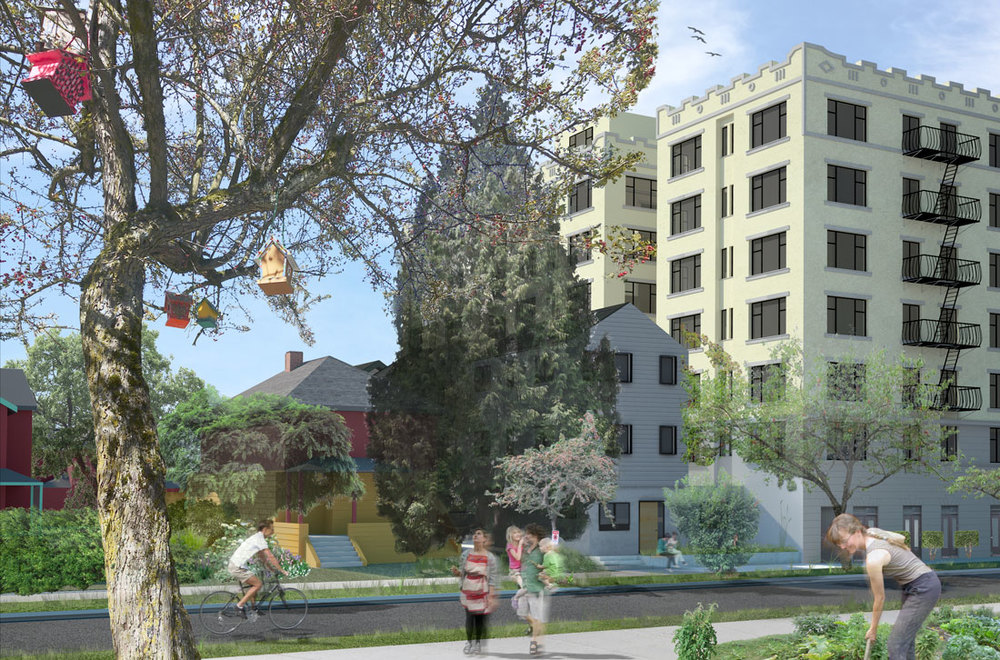2090 SW Marine Drive



Row & Character House Secured Rental
An upcoming rezoning project designed by DGA Architects. This secured rental project will introduce courtyard row houses with a character house in redevelopment for secured rental housing. We are always so proud to be leading projects that address the missing middle.
https://www.shapeyourcity.ca/2090-sw-marine-dr?tool=survey_tool&tool_id=feedback#tool_tab

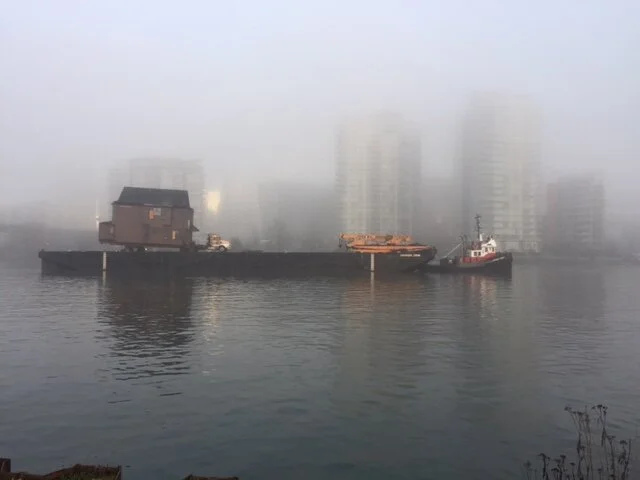

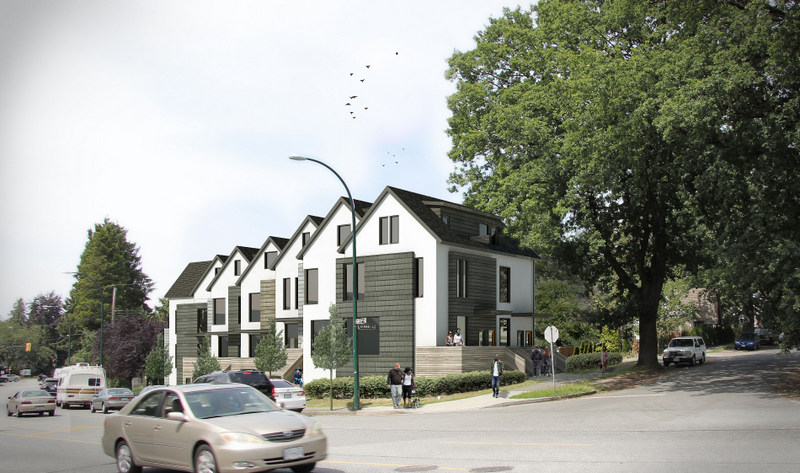
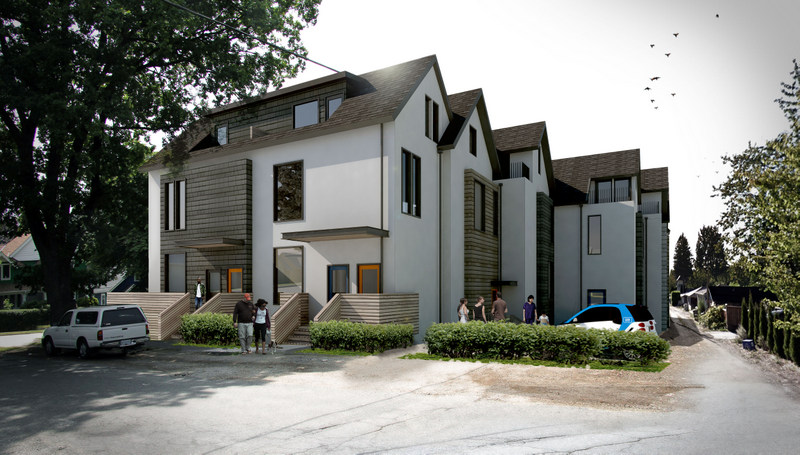
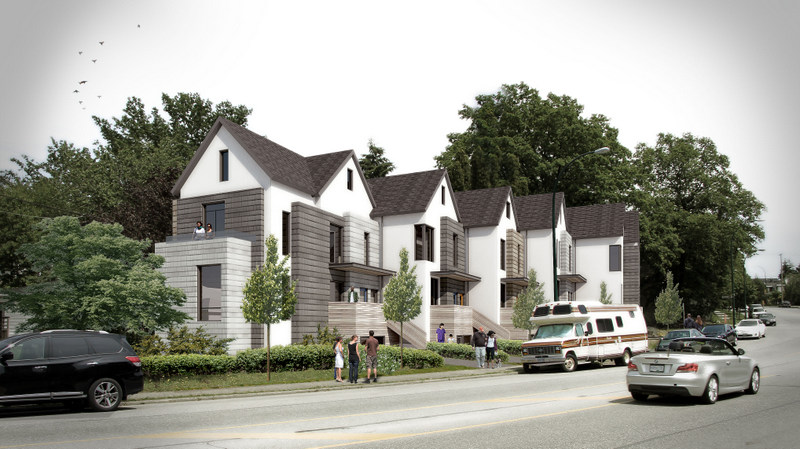
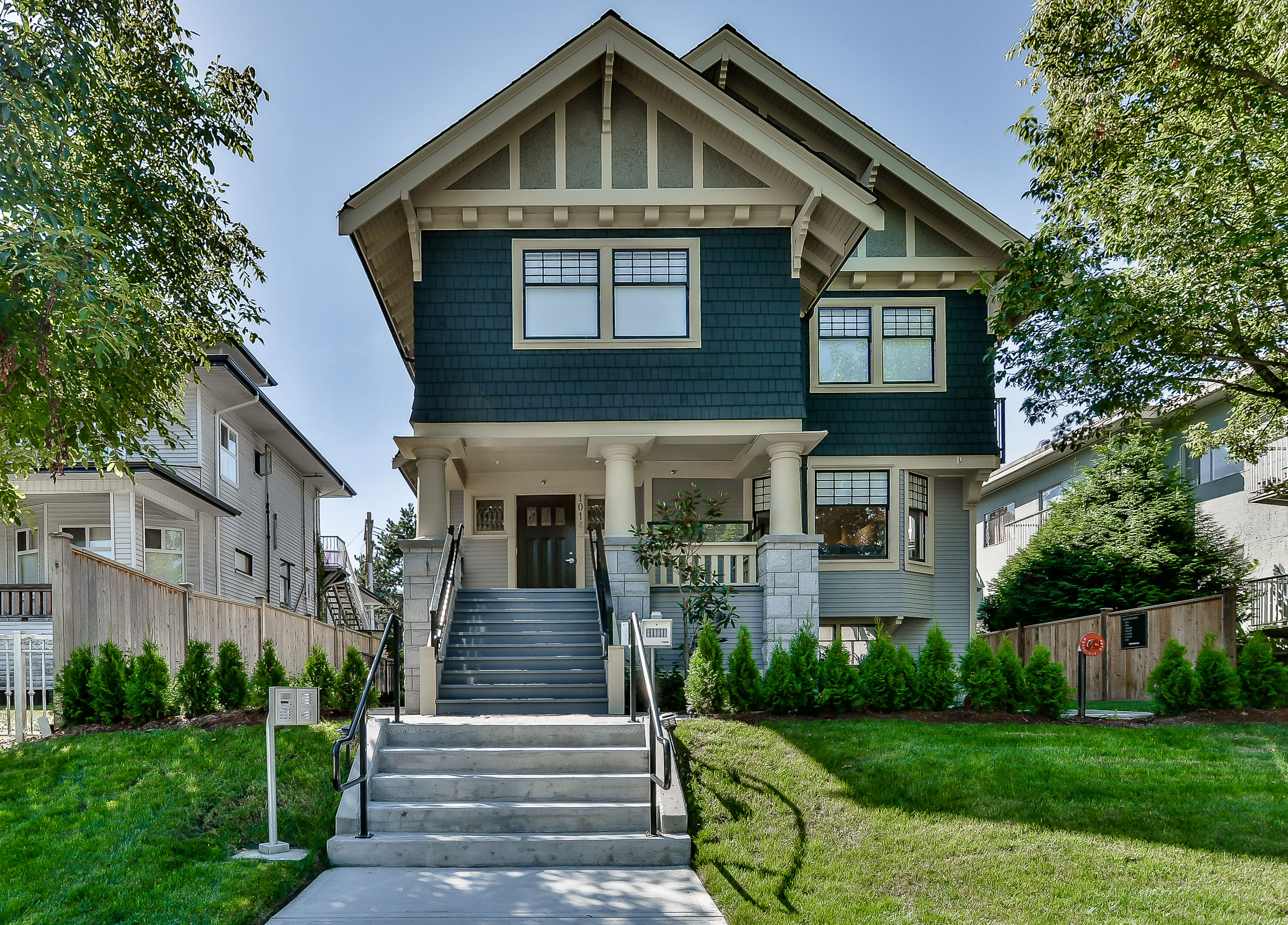
![1014w11 - package[1]_Page_1.jpg](https://images.squarespace-cdn.com/content/v1/57ae5cc1893fc027c78fa357/1471307280443-W9RIYKJJVK4JZTU2JAY9/1014w11+-+package%5B1%5D_Page_1.jpg)
![1014w11 - package[1]_Page_2.jpg](https://images.squarespace-cdn.com/content/v1/57ae5cc1893fc027c78fa357/1471307284634-S14ELPUKGGRGOI583HH9/1014w11+-+package%5B1%5D_Page_2.jpg)

![1014w11 - package[1]_Page_4.jpg](https://images.squarespace-cdn.com/content/v1/57ae5cc1893fc027c78fa357/1471307293617-B4QAT5NVUNWEB6GSL72X/1014w11+-+package%5B1%5D_Page_4.jpg)
![1014w11 - package[1]_Page_3.jpg](https://images.squarespace-cdn.com/content/v1/57ae5cc1893fc027c78fa357/1471307289052-63YCA221NUW9N9SU3KWG/1014w11+-+package%5B1%5D_Page_3.jpg)
![1014w11 - package[1]_Page_5.jpg](https://images.squarespace-cdn.com/content/v1/57ae5cc1893fc027c78fa357/1471307296592-OIYEUU2BTDBPC8FDYX41/1014w11+-+package%5B1%5D_Page_5.jpg)

